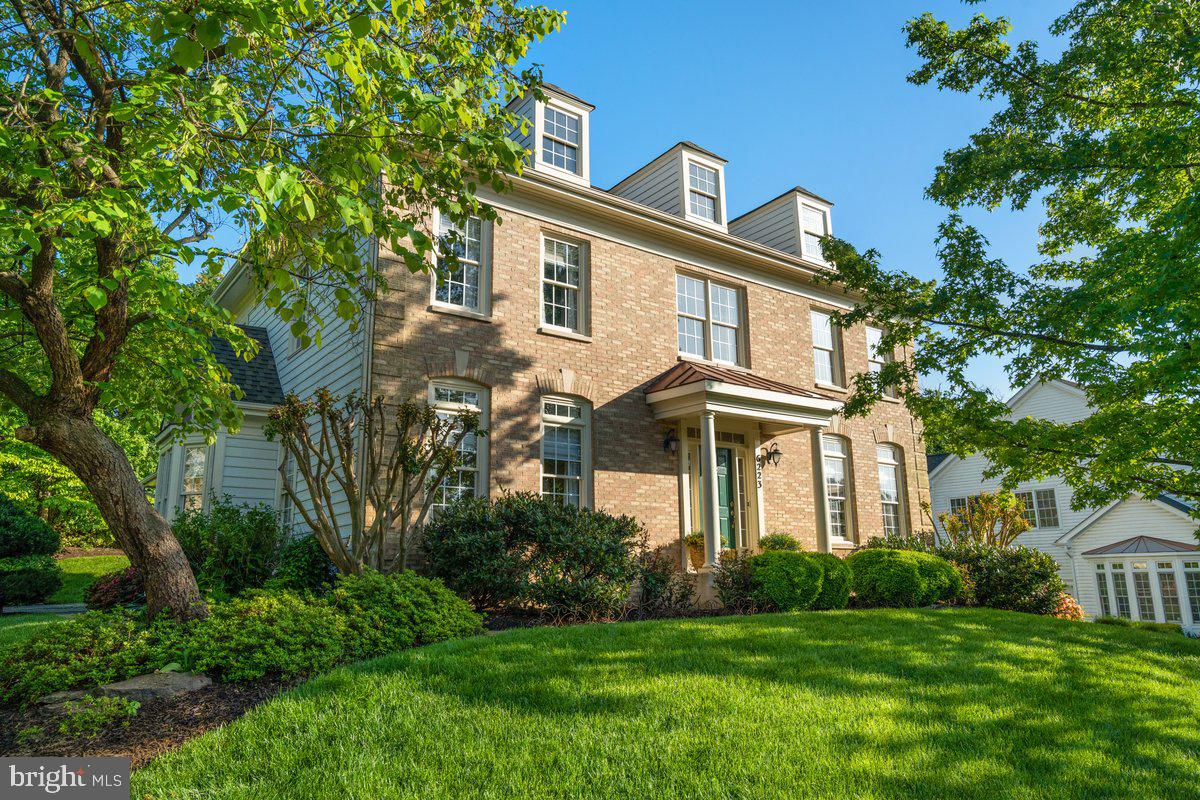Welcome to your forever home. This gracious center hall colonial has it all - inside and out. When you enter this home you are greeted by the formal entertaining space - a separate dining room with elegant molding and able to fit a large table as well as space for your buffet. Across the foyer is a lovely sitting room ready to become whatever your imagination can come up with. Off of the dining room is the chef's kitchen with island, white cabinets, granite countertops, stainless steel appliances, gas range with exhaust hood and adorable window seat perfect for morning coffee or a glass of wine as you watch the chef cook. Past the large breakfast bar that seats 4 is the cozy family room. Surrounded by windows on 2 sides this bright and spacious room also has a floor to ceiling stone fireplace flanked by built ins and a french door leading to the back deck. But thats not all that is on the main level - a bedroom with on-suite accessible, full bath as well as a powder room, mud room and entrance to the 2 car garage. The upper level, primary bedroom is large and has an on-suite bath. The 3 additional bedrooms on this level share a beautiful hall bath. The lower level - wow - what can't you do down there?? The first space has a fabulous built-in bar with wine and beverage fridge. Next to the bar area is a second family room with built-ins - perfect for movie night or sports viewing. On the other side of the bar is an elegant sitting area with gas fireplace and handpainted and lighted standing cabinet that can convey. There is also 2 other spaces to be used as an office, hobby room, exercise room - whatever you need. A storage room, full bath and laundry room round out the lower level. Now can we talk about the backyard? French doors from the main level living room open to a beautiful back deck. Adjacent to the back deck is a tiered patio and green space. There is also a bridge leading from the back deck - with a goldfish pond flowing under the bridge. Extensive hardscaping, redbud, crabapple, crape myrtle and fig trees make this a fabulous space for entertaining. This home, with hardwood floors on all levels, has been meticulously maintained and is ready for the next owner to move in and make their own memories and traditions. Please come and see for yourself - you will not be disappointed.
VAFX2125026
Single Family, Single Family-Detached, Colonial
5
FAIRFAX
4 Full/1 Half
1998
2.5%
0.29
Acres
Gas Water Heater, Public Water Service
Aluminum Siding, Brick
Public Sewer
Loading...
The scores below measure the walkability of the address, access to public transit of the area and the convenience of using a bike on a scale of 1-100
Walk Score
Transit Score
Bike Score
