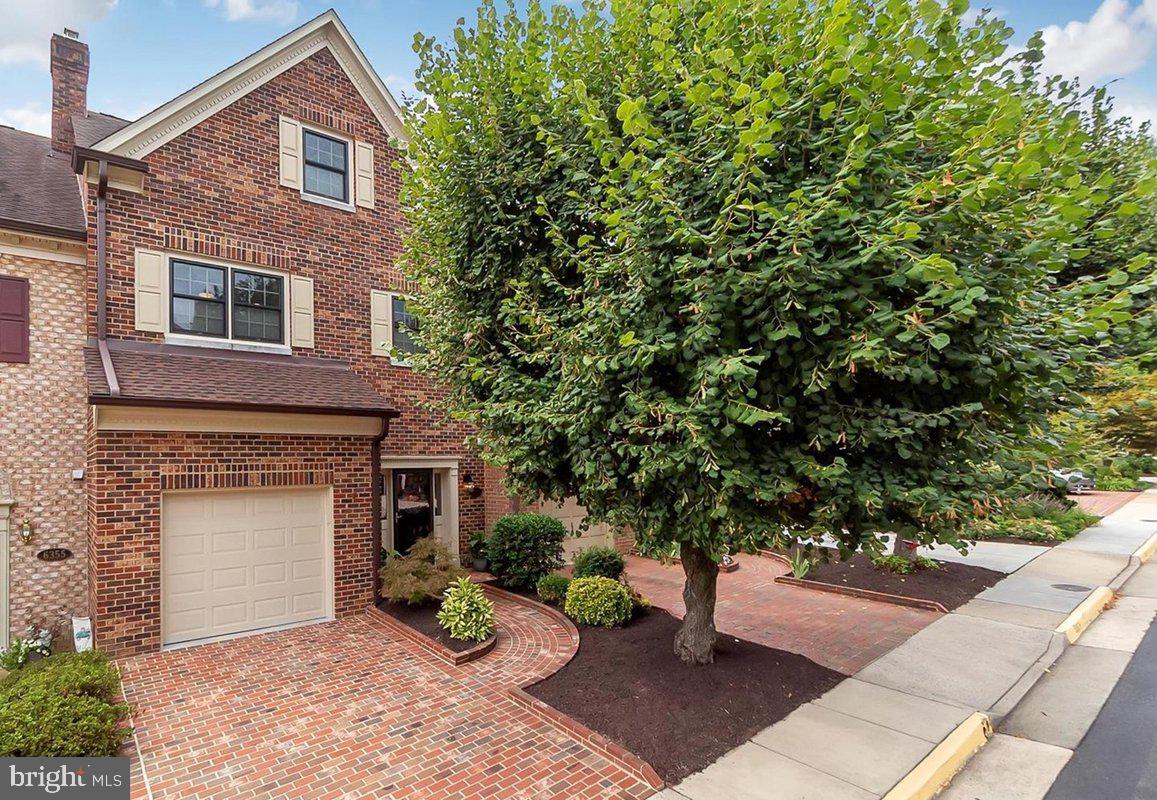Please enjoy this 4 bedroom, 3 full/2 half bath, 2885 sq.ft. townhouse for rent in the sought-after Landmark Mews community in Alexandria, Virginia. Nestled near 395/495, approximately a 15 minute drive to the Pentagon and Ft. Myer; 25 minutes to Bolling AFB and Ft. Belvior; 30 minutes to Andrews AFB; 45 minutes to Quantico and Ft. Meade; near the up and coming WestEnd Alexandria development and minutes away from the Mark Center. This outstanding Alexandria location provides easy access to local restaurants, shopping, public transportation, and much more. Get your grocery shopping done at Safeway, Harris Teeter and Whole Foods. Take your furry friend on a walk at Bren Mar Park, grab drinks at the famous Port City or Aslin Brewery, or spend some time shopping or grabbing a bite to eat in historic Old Town Alexandria. The elegance of this house starts at the curb, with the brick driveway and curved walk to the solid wood front door flanked by black carriage lanterns. The house opens to a wide entry foyer with a view of the Living Room, where a fireplace with a marble surround provides a design focal point. The fully renovated kitchen has a cook's layout, with Kitchenaid stainless steel appliances, granite counters, soft close white cabinetry, & custom tile on the backsplash and floor. The kitchen has a separate workspace with open shelving for display and adjoins an open Dining Room, with a vaulted ceiling and a skylight with a remote controlled shade providing natural light to this space. The main living level leads to a large deck with composite flooring and stairs to the fenced lower patio. The house backs to a mature tree line, which provides a degree of privacy that is rare for any house inside the Beltway. A fully upgraded half bath is located on the main living level. The Primary Suite is large enough to make a King-size bed look small, with a large walk-in closet. The Primary Bathroom is fully renovated with granite vanity top, rectangular undermount sinks, mirrored cabinets above the sinks, soaking tub, glass shower door, and custom tile in the shower, tub surround, and floor. The two spare bedrooms on this level are sized for a Queen bed, each with a large closet. The bedroom level and the upper level have hardwood floors throughout. The second bathroom upstairs is also fully renovated with vanity, framed mirror, light fixture, glass shower door, and custom tile for the tub/shower surround and floor. The upper level can serve as a high-end guest suite, with a kitchenette, full bathroom, and the 4th bedroom. If this space is used as an owner's retreat, the two skylights with adjustable shades coupled with a comfortable chair provide a great space to read a book or take a relaxing nap. The full bathroom on the upper level is fully renovated with high-end design materials. The kitchenette space has granite counters, tile backsplash, and full sized sink, with ample counter space for a microwave and coffee machine. The lower level has the second fireplace with brick surround. This level is large enough for three distinct seating areas. This space also has a wet bar area with a granite top, tile backsplash, and wine refrigerator. A nicely upgraded half bath is located on the lower level. The separate laundry room has cabinets for storage, a sink, and an additional refrigerator that is recessed into the wall. The lower level leads to a patio area enclosed by a brick wall and fencing for privacy, with access to the deck above via stairs. The one-car garage has a separate overhead storage area. The driveway offers an additional parking space. Visitor parking is located less than a one minute walk to the house. Please be aware that pictures displayed are stock images prior to past tenant. Walls freshly painted and carpets and home professionally cleaned the week of 8-14, 2023! Be sure to put this one on your short list....
VAFX2105194
Townhouse, Colonial
4
FAIRFAX
3 Full/2 Half
1982
<1--
-->
0.06
Acres
|Y Sq. Ft.
Hot Water Heater, Gas Water Heater, Public Water S
Brick, Vinyl Siding
Public Sewer
Loading...
The scores below measure the walkability of the address, access to public transit of the area and the convenience of using a bike on a scale of 1-100
Walk Score
Transit Score
Bike Score
